| CABIN DETAILS | |
|---|---|
| Wall thickness | 45mm/60mm |
| Size | 10.0m x 7.0m |
| Roof | Bitumen Shingles |
| Ridge height | 3195mm |
| Wall height | 2260mm |
| Floor bearers | 50mm x 100mm |
| Floor & Roof Boards | 19mm |
| Windows | Wooden, 16mm double glazing, single point mechanism |
-
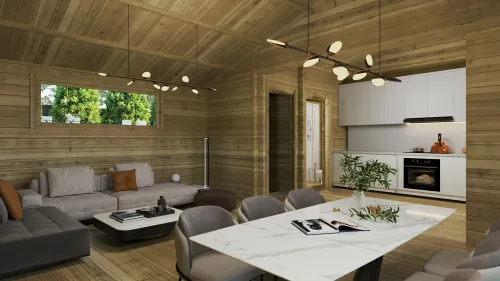
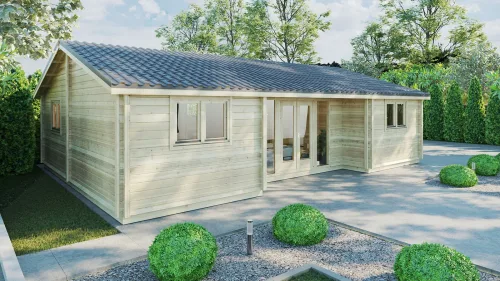 Two Bed G - 2 bedroom log cabin 10m x 7m delivered. (At Loghouse we offer free delivery to most UK postcodes. Please contact us for more information.)
Two Bed G - 2 bedroom log cabin 10m x 7m delivered. (At Loghouse we offer free delivery to most UK postcodes. Please contact us for more information.) -
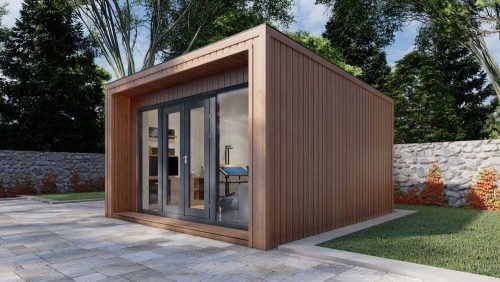
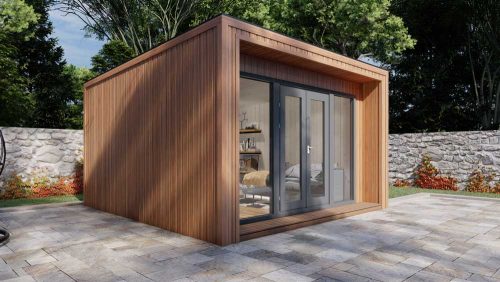 Eco Garden Room delivered and assembled. Also available in the following sizes:
Eco Garden Room delivered and assembled. Also available in the following sizes:- 3.0m x 3.3m* (Link Here)
- 4.2m × 4.4m* (Link Here)
- 5.2m × 3.4m* (Link Here)
- 5.2m × 4.4m* (Link Here)
- 5.8m × 5.0m* (Link Here)
- 6.2m × 3.4m* (Link Here)
- 6.2m × 4.4m* (Link Here)
- 9.2m × 4.4m* (Link Here)
ECO GARDEN ROOM DETAILS EPS Insulated (150mm) roof total thickness 217mm EPS Insulated (100mm) walls total thickness 184mm Size 4.2m x 3.4m (12.0 m2 ) Frame & Foundations Ground screws and insulated SIP, where ground conditions are suitable Flooring Laminate Flooring Insulation EPS 100mm Windows & Doors Grey UPVC Double External Cladding THERMO WOOD Roofing System Grey Insulated Classic Metal Internal Cladding 11mm T&G Gutters & Downpipes Included -
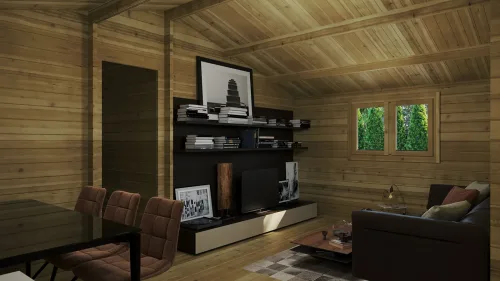
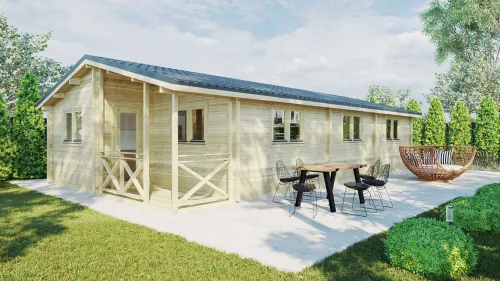 Three bed type B log cabin. (At Loghouse Factory we offer free delivery to most UK postcodes. Please contact us for more information.)
Three bed type B log cabin. (At Loghouse Factory we offer free delivery to most UK postcodes. Please contact us for more information.)CABIN DETAILS Walls 45mm/60mm Size 6m x 11m (19.7ft x 36ft) Roof Bitumen Shingles Ridge height 2925mm Wall height 2145mm Floor bearers 45mm x 100mm Floor & Roof Boards 19mm Windows Wooden, 16mm double glazing, single point mechanism -
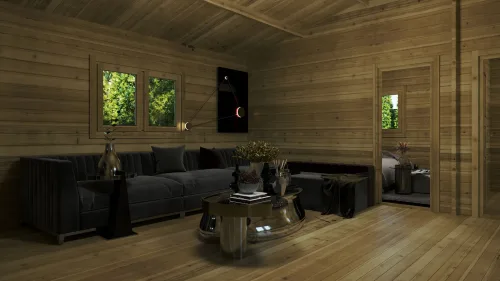
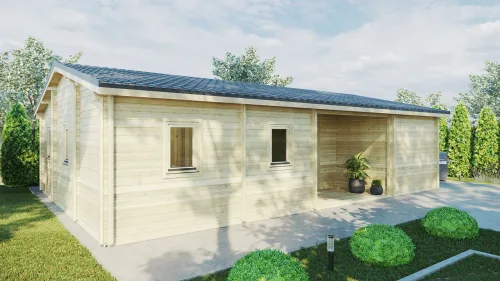 Three bedroom C log cabin (At Loghouse Factory we offer free delivery to most UK postcodes. Please contact us for more information.)
Three bedroom C log cabin (At Loghouse Factory we offer free delivery to most UK postcodes. Please contact us for more information.)CABIN DETAILS Walls 45mm/60mm Size 10.2m x 7m (33.5ft x 23ft) Roof Bitumen Shingles Ridge height 3180mm Wall height 2350mm Floor bearers 50mm x 100mm Floor & Roof Boards 19mm Windows Wooden, 16mm double glazing, single point mechanism -

 Hybrid Studio Log Cabin 5.2m X 5.5m delivered and assembled. Also available in the following sizes:
Hybrid Studio Log Cabin 5.2m X 5.5m delivered and assembled. Also available in the following sizes:- 4.0m x 8.2m Hybrid One Bed A* (Link Here)
- 6.5m x 9.3m Hybrid Two Bed A* (Link Here)
- 7.0m x 12.5m Hybrid Three Bed A* (Link Here)
- 12.0m x 7.0m Hybrid Three Bed B * (Link Here)
- 7.5x14.0m Hybrid Four Bed A* (Link Here)
Size5.2m x 5.5mHYBRID STUDIO LOG CABIN DETAILS Wall thickness 45 mm solid log Floor insulation 100 mm External wall insulation 100 mm Roof insulation 100 mm Windows & Doors German made Anthracite grey uPVC windows and doors External Cladding Thermally treated pine cladding front ; Steel cladding 3x sides Roofing System Grey Insulated Classic Metal Gutters & Downpipes Included -

 Eco Garden Room delivered and assembled. Also available in the following sizes:
Eco Garden Room delivered and assembled. Also available in the following sizes:- 3.0m x 3.3m* (Link Here)
- 4.2m × 3.4m* (Link Here)
- 5.2m × 3.4m* (Link Here)
- 5.2m × 4.4m* (Link Here)
- 5.8m × 5.0m* (Link Here)
- 6.2m × 3.4m* (Link Here)
- 6.2m × 4.4m* (Link Here)
ECO GARDEN ROOM DETAILS EPS Insulated (150mm) roof total thickness 217mm EPS Insulated (100mm) walls total thickness 184mm Size 4.2m x 4.4m (13.7ft x 14.4ft) Frame & Foundations Ground screws and insulated SIP, where ground conditions are suitable Flooring Laminate Flooring Insulation EPS 100mm Windows & Doors Grey UPVC Double External Cladding THERMO WOOD Roofing System Grey Insulated Classic Metal Internal Cladding 11mm T&G -
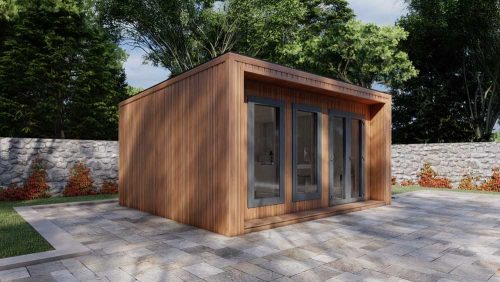
 Eco Garden Room delivered and assembled. Also available in the following sizes:
Eco Garden Room delivered and assembled. Also available in the following sizes:- 3.0m x 3.3m* (Link Here)
- 4.2m × 3.4m* (Link Here)
- 4.2m × 4.4m* (Link Here)
- 5.2m × 4.4m* (Link Here)
- 5.8m × 5.0m* (Link Here)
- 6.2m × 3.4m* (Link Here)
- 6.2m × 4.4m* (Link Here)
- 9.2m × 4.4m* (Link Here)
ECO GARDEN ROOM DETAILS EPS Insulated (150mm) roof total thickness 217mm EPS Insulated (100mm) walls total thickness 184mm Size 5.2m x 3.4m Frame & Foundations Ground screws and insulated SIP, where ground conditions are suitable Flooring Laminate Flooring Insulation EPS 100mm Windows & Doors Grey UPVC Double External Cladding THERMO WOOD Roofing System Grey Insulated Classic Metal Internal Cladding 11mm T&G Gutters & Downpipes Included -
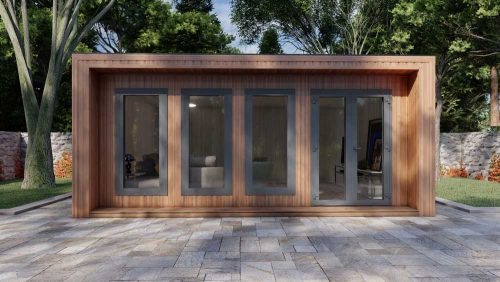
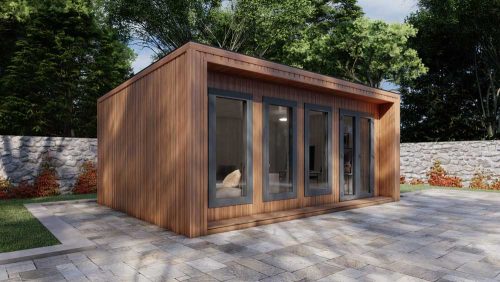 Eco Garden Room delivered and assembled. Also available in the following sizes:
Eco Garden Room delivered and assembled. Also available in the following sizes:- 3.0m x 3.3m* (Link Here)
- 4.2m × 3.4m* (Link Here)
- 4.2m × 4.4m* (Link Here)
- 5.2m × 3.4m* (Link Here)
- 5.2m × 4.4m* (Link Here)
- 5.8m × 5.0m* (Link Here)
- 6.2m × 4.4m* (Link Here)
ECO GARDEN ROOM DETAILS EPS Insulated 150mm, Insulated roof total thickness 217mm EPS Insulated 100mm , walls total thickness 184mm Size 6.2m x 3.4m (20.3ft x 9.8ft) Frame & Foundations Ground screws and insulated SIP, where ground conditions are suitable Flooring Laminate Flooring Insulation EPS 100mm Windows & Doors Grey UPVC Double External Cladding THERMO WOOD Roofing System Grey Insulated Classic Metal Internal Cladding 11mm T&G Gutters & Downpipes Included -
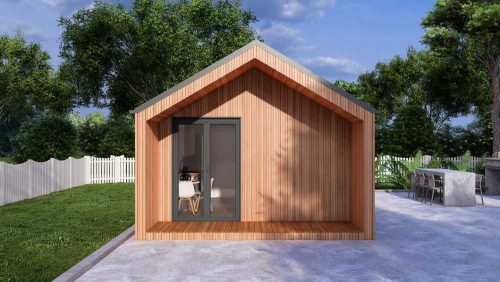
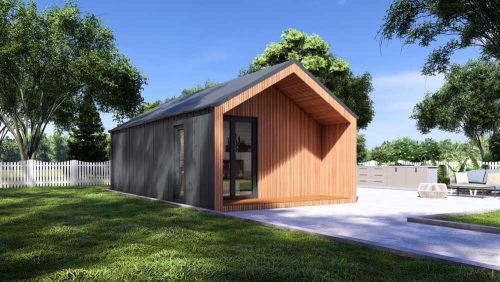 Hybrid One Bed Log Cabin 4.0m X 8.2m delivered and assembled. Also available in the following sizes:
Hybrid One Bed Log Cabin 4.0m X 8.2m delivered and assembled. Also available in the following sizes:- 5.2m X 5.5m Hybrid Studio* (Link Here)
- 6.5m x 9.3m Hybrid Two Bed A* (Link Here)
- 7.0m x 12.5m Hybrid Three Bed A* (Link Here)
- 12.0m x 7.0m Hybrid Three Bed B * (Link Here)
- 7.5x14.0m Hybrid Four Bed A* (Link Here)
HYBRID ONE-BED TYPE A LOG CABIN DETAILS Wall thickness 45 mm solid log Floor insulation 100 mm External wall insulation 100 mm Roof insulation 100 mm Windows & Doors German made Anthracite grey uPVC windows and doors External Cladding Thermally treated pine cladding front ; Steel cladding 3x sides Roofing System Grey Insulated Classic Metal Gutters & Downpipes Included -
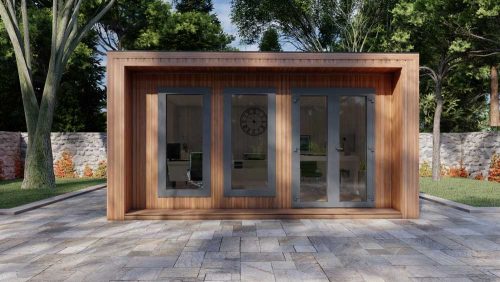
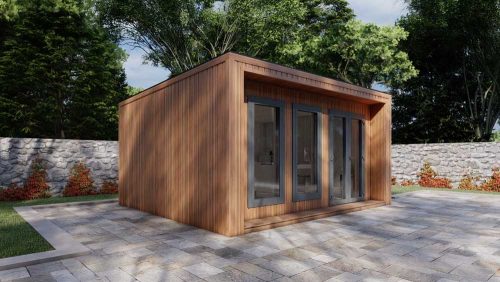 Eco Garden Room delivered and assembled. Also available in the following sizes:
Eco Garden Room delivered and assembled. Also available in the following sizes:- 3.0m x 3.3m* (Link Here)
- 4.2m × 3.4m* (Link Here)
- 4.2m × 4.4m* (Link Here)
- 5.2m × 3.4m* (Link Here)
- 5.8m × 5.0m* (Link Here)
- 6.2m × 3.4m* (Link Here)
- 6.2m × 4.4m* (Link Here)
- 9.2m × 4.4m* (Link Here)
ECO GARDEN ROOM DETAILS EPS Insulated (150mm) roof total thickness 217mm EPS Insulated (100mm) walls total thickness 184mm Size 5.2m x 4.4m (17.1ft x 14.4ft) Frame & Foundations Ground screws and insulated SIP, where ground conditions are suitable Flooring Laminate Flooring Insulation EPS 100mm Windows & Doors Grey UPVC Double External Cladding THERMO WOOD Roofing System Grey Insulated Classic Metal Internal Cladding 11mm T&G Gutters & Downpipes Included -

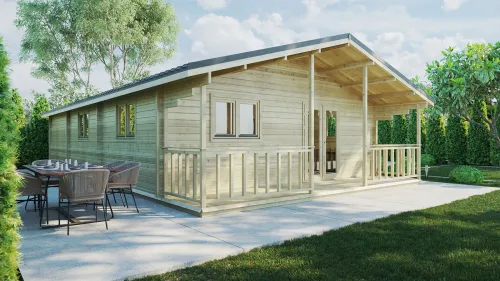 Three bed type A - 3 bedroom log cabin. (At Loghouse Factory we offer free delivery to most UK postcodes. Please contact us for more information.)
Three bed type A - 3 bedroom log cabin. (At Loghouse Factory we offer free delivery to most UK postcodes. Please contact us for more information.)CABIN DETAILS Wall thickness 45mm/60mm Size 7m x 12.5m (23ft x 41ft) Roof Bitumen Shingles Ridge height 3185mm Wall height 2145mm Floor bearers 50mm x 100mm Floor & Roof Boards 19mm Windows Wooden, 16mm double glazing, single point mechanism -

 Eco Garden Room delivered and assembled. Also available in the following sizes:
Eco Garden Room delivered and assembled. Also available in the following sizes:- 3.0m x 3.3m* (Link Here)
- 4.2m × 3.4m* (Link Here)
- 4.2m × 4.4m* (Link Here)
- 5.2m × 3.4m* (Link Here)
- 5.2m × 4.4m* (Link Here)
- 5.8m × 5.0m* (Link Here)
- 6.2m × 3.4m* (Link Here)
ECO GARDEN ROOM DETAILS EPS Insulated 150mm, Insulated roof total thickness 217mm EPS Insulated 100mm , walls total thickness 184mm Size 6.2m x 4.4m (20.3ft x 14.4ft) Frame & Foundations Ground screws and insulated SIP, where ground conditions are suitable Flooring Laminate Flooring Insulation EPS 100mm Windows & Doors Grey UPVC Double External Cladding THERMO WOOD Roofing System Grey Insulated Classic Metal Internal Cladding 11mm T&G Gutters & Downpipes Included -
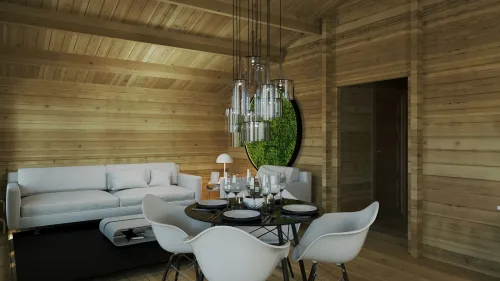
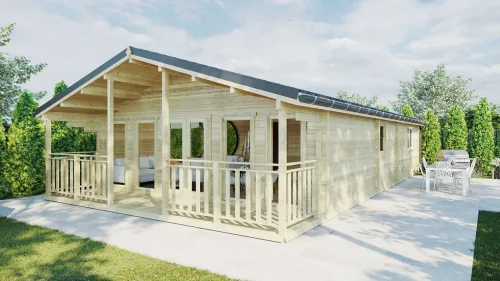 Three bedroom D log cabin (At Loghouse Factory we offer free delivery to most UK postcodes. Please contact us for more information.)
Three bedroom D log cabin (At Loghouse Factory we offer free delivery to most UK postcodes. Please contact us for more information.)CABIN DETAILS Walls 45mm/60mm Size 7.0m x 12.5m Roof Bitumen Shingles Ridge height 3300mm Wall height 2275mm Floor bearers 50mm x 100mm Floor & Roof Boards 19mm Windows Wooden, 16mm double glazing, single point mechanism -
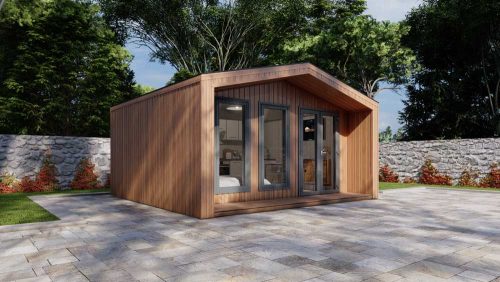
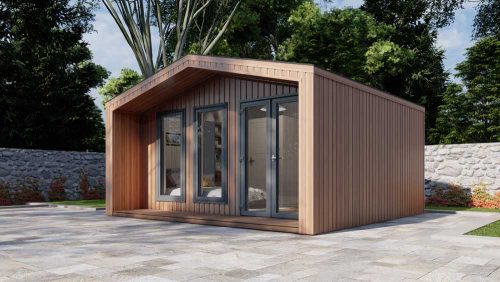 Studio Eco Garden Room delivered and assembled. Also available in the following sizes:
Studio Eco Garden Room delivered and assembled. Also available in the following sizes:- Studio Eco Garden Room 6m x 4m * (Link Here)
- 3.0m x 3.3m* (Link Here)
- 4.2m × 3.4m* (Link Here)
- 4.2m x 4.4m* (Link Here)
- 5.2m × 3.4m* (Link Here)
- 5.2m × 4.4m* (Link Here)
- 5.8m × 5.0m* (Link Here)
- 6.2m × 3.4m* (Link Here)
- 6.2m × 4.4m* (Link Here)
STUDIO ECO GARDEN ROOM DETAILS EPS Insulated 150mm, SIP roof total thickness 217 mm EPS Insulated 100mm , SIP walls total thickness 184 mm Size 5m x 4m Frame & Foundations Ground screws and insulated SIP, where ground conditions are suitable Flooring Laminate Flooring Insulation EPS 100mm Windows & Doors Grey UPVC Double External Cladding THERMO WOOD Roofing System Grey Insulated Classic Metal Internal Cladding 11mm T&G Gutters & Downpipes Included -
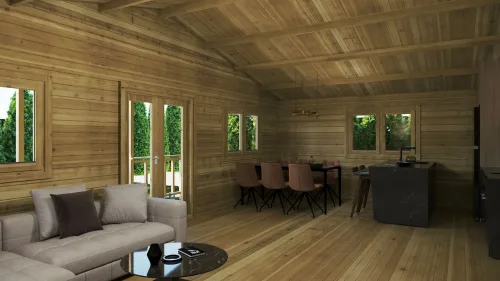
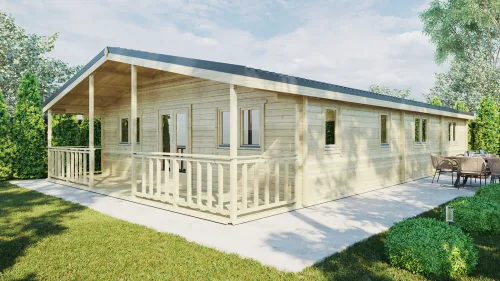 Four bed type A - 4 bedroom log cabin. (At Loghouse we offer free delivery to most UK postcodes. Please contact us for more information.)
Four bed type A - 4 bedroom log cabin. (At Loghouse we offer free delivery to most UK postcodes. Please contact us for more information.)CABIN DETAILS Wall thickness 60mm/70mm Size 8m x 13.5m (26ft x 39ft) Roof Bitumen Shingles Ridge height 3185mm Wall height 2145mm Floor bearers 50mm x 100mm Floor & Roof Boards 19mm Windows Wooden, 16mm double glazing, single point mechanism -
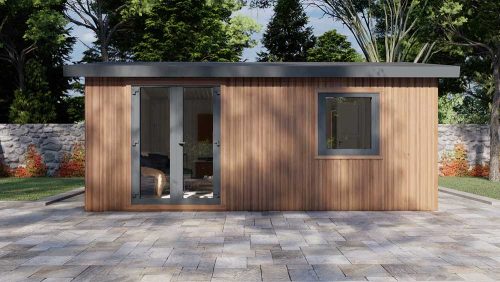
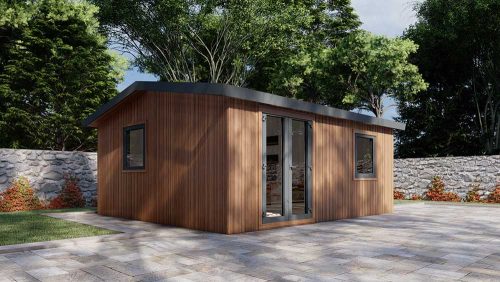 Eco Garden Room delivered and assembled. Also available in the following sizes:
Eco Garden Room delivered and assembled. Also available in the following sizes:- 3.0m x 3.3m* (Link Here)
- 4.2m × 3.4m* (Link Here)
- 4.2m × 4.4m* (Link Here)
- 5.2m × 3.4m* (Link Here)
- 5.2m × 4.4m* (Link Here)
- 6.2m × 3.4m* (Link Here)
- 6.2m × 4.4m* (Link Here)
- 9.2m × 4.4m* (Link Here)
ECO GARDEN ROOM DETAILS EPS Insulated 150mm, SIP roof total thickness 217 mm EPS Insulated 100mm , SIP walls total thickness 243 mm Size 5.8m x 5m Frame & Foundations Ground screws and insulated SIP, where ground conditions are suitable Flooring Laminate Flooring Insulation EPS 100mm Windows & Doors Grey UPVC Double External Cladding THERMO WOOD Roofing System Grey Insulated Classic Metal Internal Cladding 11mm T&G Gutters & Downpipes Included -

 Studio Eco Garden Room delivered and assembled. Also available in the following sizes:
Studio Eco Garden Room delivered and assembled. Also available in the following sizes:- Studio Eco Garden Room 5m x 4m* (Link Here)
- 3.0m x 3.3m* (Link Here)
- 4.2m × 3.4m* (Link Here)
- 4.2m x 4.4m* (Link Here)
- 5.2m × 3.4m* (Link Here)
- 5.2m × 4.4m* (Link Here)
- 5.8m × 5.0m* (Link Here)
- 6.2m × 3.4m* (Link Here)
- 6.2m × 4.4m* (Link Here)
STUDIO ECO GARDEN ROOM DETAILS EPS Insulated 150mm, SIP roof total thickness 217 mm EPS Insulated 100mm, SIP walls total thickness 184 mm Size 6m x 4m Frame & Foundations Ground screws and insulated SIP, where ground conditions are suitable Flooring Laminate Flooring Insulation EPS 100mm Windows & Doors Grey UPVC Double External Cladding THERMO WOOD Roofing System Grey Insulated Classic Metal Internal Cladding 11mm T&G Gutters & Downpipes Included -
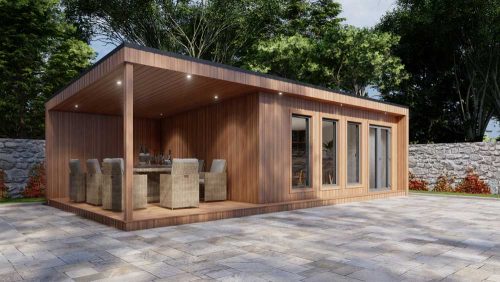
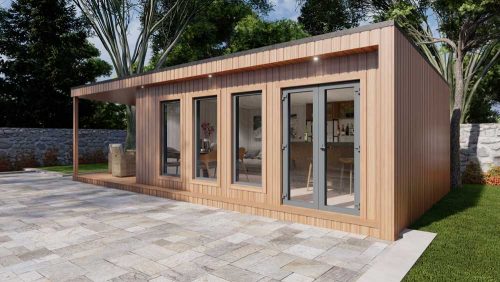 Introducing our enchanting Eco Garden Room with a canopy, creating the IDEAL space to unwind in, all year round! Relax in a bubbling hot tub, then toddle on into your cosy garden room to unwind! Let the stresses of the day melt away as you embrace the ultimate indoor-outdoor living experience! Eco Garden Room delivered and assembled. Also available in the following sizes:
Introducing our enchanting Eco Garden Room with a canopy, creating the IDEAL space to unwind in, all year round! Relax in a bubbling hot tub, then toddle on into your cosy garden room to unwind! Let the stresses of the day melt away as you embrace the ultimate indoor-outdoor living experience! Eco Garden Room delivered and assembled. Also available in the following sizes:- 3.0m x 3.3m* (Link Here)
- 4.2m × 3.4m* (Link Here)
- 4.2m × 4.4m* (Link Here)
- 5.2m × 3.4m* (Link Here)
- 5.2m × 4.4m* (Link Here)
- 5.8m × 5.0m* (Link Here)
- 6.2m × 3.4m* (Link Here)
- 6.2m × 4.4m* (Link Here)
ECO GARDEN ROOM DETAILS EPS Insulated 150mm, Insulated roof total thickness 217mm EPS Insulated 100mm , walls total thickness 184mm Size 9.2m x 4.4m Frame & Foundations Ground screws and insulated SIP, where ground conditions are suitable Flooring Laminate Flooring Insulation EPS 100mm Windows & Doors Grey UPVC Double External Cladding THERMO WOOD Roofing System Grey Insulated Classic Metal Internal Cladding 11mm T&G Gutters & Downpipes Included -

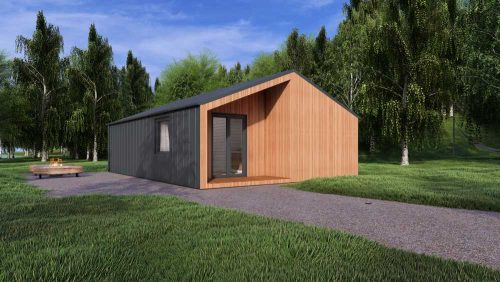 Hybrid Two Bed Log Cabin 6.5m X 9.3m delivered and assembled. Also available in the following sizes:
Hybrid Two Bed Log Cabin 6.5m X 9.3m delivered and assembled. Also available in the following sizes:- 5.2m X 5.5m Hybrid Studio* (Link Here)
- 4.0m X 8.2m Hybrid Two Bed A* (Link Here)
- 7.0m x 12.5m Hybrid Three Bed A* (Link Here)
- 12.0m x 7.0m Hybrid Three Bed B * (Link Here)
- 7.5x14.0m Hybrid Four Bed A* (Link Here)
HYBRID TWO-BED TYPE A LOG CABIN DETAILS Wall thickness 45 mm solid log Floor insulation 100 mm External wall insulation 100 mm Roof insulation 100 mm Size 6.5m X 9.3m Windows & Doors German made Anthracite grey uPVC windows and doors External Cladding Thermally treated pine cladding front ; Steel cladding 3x sides Roofing System Grey Insulated Classic Metal Gutters & Downpipes Included -

 Hybrid Four Bed Type A Log Cabin 7.5m X 14m delivered and assembled. Also available in the following sizes:
Hybrid Four Bed Type A Log Cabin 7.5m X 14m delivered and assembled. Also available in the following sizes:- 5.2m x 5.5m Studio* (Link Here)
- 4.0m x 8.2m Hybrid One Bed A* (Link Here)
- 6.5m x 9.3m Hybrid Two Bed A* (Link Here)
- 7.0m x 12.5m Hybrid Three Bed A* (Link Here)
- 12.0m x 7.0m Hybrid Three Bed B * (Link Here)
Price includes:HYBRID FOUR-BED TYPE A LOG CABIN DETAILS Wall thickness 44mm/58mm Floor insulation 100 mm External wall insulation 100 mm Roof insulation 100 mm Total Wall thickness 189mm Size 7.5m x 14.0m Windows & Doors Schucco (German made) uPVC – anthracite grey Interior Doors Solid Wood External Cladding “Classic click” metal cladding + thermally treated pine feature wall Roofing System “Classic click” metal roofing Gutters & Downpipes Included -
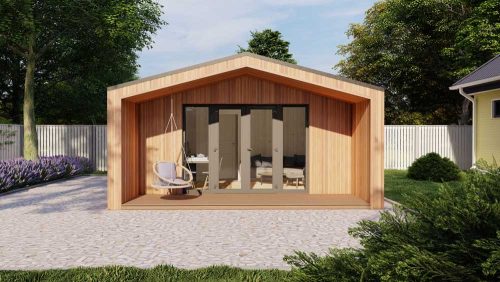
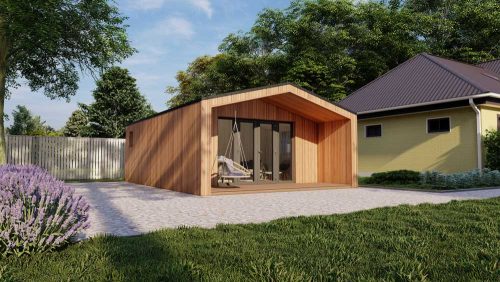 Eco One Bed delivered and assembled. Also available in the following sizes: At Loghouse we offer free delivery to most UK postcodes. Please contact us for more information. Price includes:
Eco One Bed delivered and assembled. Also available in the following sizes: At Loghouse we offer free delivery to most UK postcodes. Please contact us for more information. Price includes:ECO ONE BED DETAILS EPS Insulated 150mm, SIP roof total thickness 217 mm EPS Insulated 100mm , SIP walls total thickness 243 mm Size 5.3m x 7.5m Frame & Foundations Ground screws and insulated SIP, where ground conditions are suitable Flooring Laminate Flooring Insulation EPS 100mm Windows & Doors Grey UPVC Double External Cladding THERMO WOOD Roofing System Grey Insulated Classic Metal Internal Cladding 11mm T&G Gutters & Downpipes Included -

 Hybrid Three Bed Type A Log Cabin 7m X 12.5m delivered and assembled. Also available in the following sizes:
Hybrid Three Bed Type A Log Cabin 7m X 12.5m delivered and assembled. Also available in the following sizes:- 5.2m x 5.5m Studio* (Link Here)
- 4.0m x 8.2m Hybrid One Bed A* (Link Here)
- 6.5m x 9.3m Hybrid Two Bed A* (Link Here)
- 12.0m x 7.0m Hybrid Three Bed B * (Link Here)
- 7.5x14.0m Hybrid Four Bed A* (Link Here)
HYBRID THREE-BED TYPE A LOG CABIN DETAILS Wall thickness 44mm/58mm Floor insulation 100 mm External wall insulation 100 mm Roof insulation 100 mm Total Wall thickness 189mm Size 7m x 12.5m Windows & Doors Schucco (German made) uPVC – anthracite grey Interior Doors Solid Wood External Cladding “Classic click” metal cladding + thermally treated pine feature wall Roofing System “Classic click” metal roofing Gutters & Downpipes Included -

 Hybrid Three Bed Type B Log Cabin 12m X 7m delivered and assembled. Also available in the following sizes:
Hybrid Three Bed Type B Log Cabin 12m X 7m delivered and assembled. Also available in the following sizes:- 5.2m x 5.5m Studio* (Link Here)
- 4.0m x 8.2m Hybrid One Bed A* (Link Here)
- 6.5m x 9.3m Hybrid Two Bed A* (Link Here)
- 7.0m x 12.5m Hybrid Three Bed A* (Link Here)
- 7.5x14.0m Hybrid Four Bed A * (Link Here)
HYBRID THREE-BED TYPE B LOG CABIN DETAILS Wall thickness 44mm/58mm Floor insulation 100 mm External wall insulation 100 mm Roof insulation 100 mm Total Wall thickness 189mm Size 12m x 7m Windows & Doors Schuco (German-made) uPVC – anthracite grey Interior Doors Solid Wood External Cladding “Classic click” metal cladding + thermally treated pine feature wall Roofing System “Classic click” metal roofing Gutters & Downpipes Included -
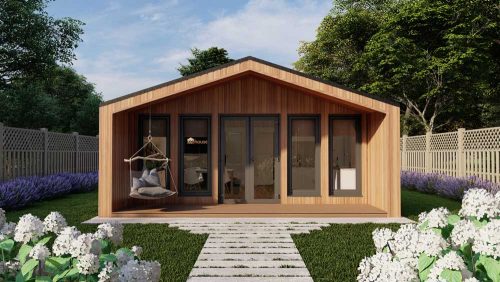
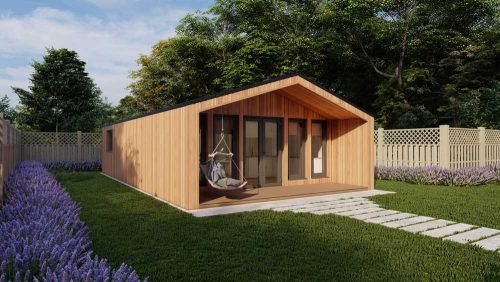 Eco Two Bed delivered and assembled. Also available in the following sizes: At Loghouse we offer free delivery to most UK postcodes. Please contact us for more information Price includes:
Eco Two Bed delivered and assembled. Also available in the following sizes: At Loghouse we offer free delivery to most UK postcodes. Please contact us for more information Price includes:ECO TWO-BED DETAILS EPS Insulated 150mm, SIP roof total thickness 217 mm EPS Insulated 100mm , SIP walls total thickness 243 mm Size 6m x 11m Frame & Foundations Ground screws and insulated SIP, where ground conditions are suitable Flooring Laminate Flooring Insulation EPS 100mm Windows & Doors Grey UPVC Double External Cladding THERMO WOOD Roofing System Grey Insulated Classic Metal Internal Cladding 11mm T&G Gutters & Downpipes Included -
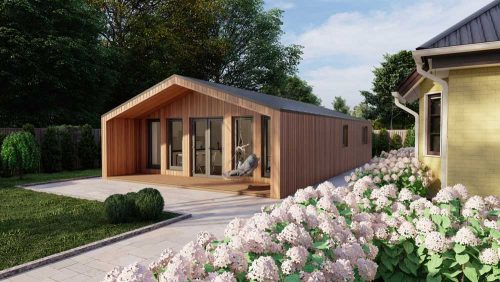
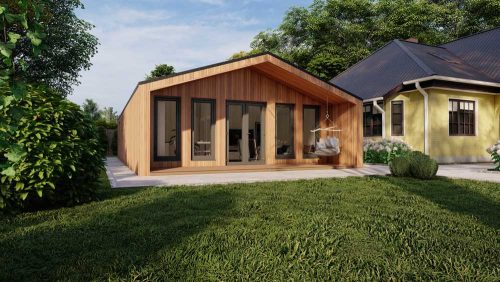 Eco Three Bed delivered and assembled. Also available in the following sizes: At Loghouse we offer free delivery to most UK postcodes. Please contact us for more information Price includes:
Eco Three Bed delivered and assembled. Also available in the following sizes: At Loghouse we offer free delivery to most UK postcodes. Please contact us for more information Price includes:ECO THREE-BED DETAILS EPS Insulated 150mm, SIP roof total thickness 217 mm EPS Insulated 100mm , SIP walls total thickness 243 mm Size 7m x 12.5m Frame & Foundations Ground screws and insulated SIP, where ground conditions are suitable Flooring Laminate Flooring Insulation EPS 100mm Windows & Doors Grey UPVC Double External Cladding THERMO WOOD Roofing System Grey Insulated Classic Metal Internal Cladding 11mm T&G Gutters & Downpipes Included
