| CABIN DETAILS | |
|---|---|
| Walls | 45mm |
| Size | 6m x 5.2m (19.7ft x 17ft) |
| Roof | Bitumen Shingles |
| Ridge height | 2930mm |
| Wall height | 2210mm |
| Floor bearers | 45mm x 100mm |
| Floor & Roof Boards | 19mm |
| Windows | Wooden, 16mm double glazing, single point mechanism |
-
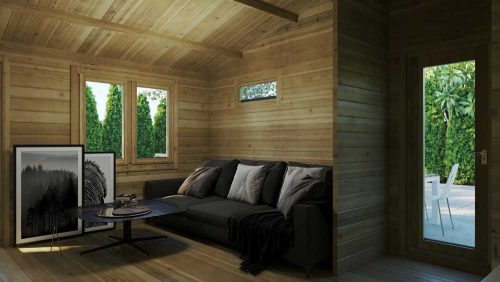
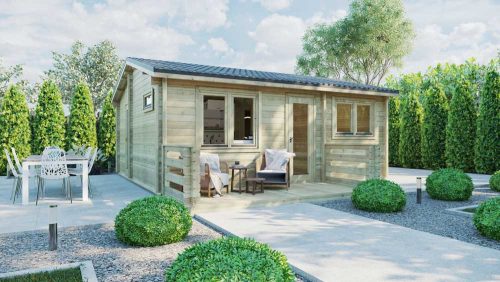 One bed A log cabin (At Loghouse we offer free delivery to most UK postcodes. Please contact us for more information.)
One bed A log cabin (At Loghouse we offer free delivery to most UK postcodes. Please contact us for more information.) -

 Carlisle 5m x 5m + 1m overhang - 1 room log cabin. (At Loghouse we offer free delivery to most UK postcodes. Please contact us for more information.)
Carlisle 5m x 5m + 1m overhang - 1 room log cabin. (At Loghouse we offer free delivery to most UK postcodes. Please contact us for more information.)CABIN DETAILS Wall thickness 45mm Size 5m x 5m (16.4ft x 16.4ft) Roof Bitumen Shingles Ridge height 2535mm Wall height 2145mm Floor bearers 45mm x 50mm Floor & Roof Boards 19mm Windows Wooden, 16mm double glazing, single point mechanism -

 Carlisle 4m x 4m + 1m overhang - 1 room log cabin. (At Loghouse we offer free delivery to most UK postcodes. Please contact us for more information.)
Carlisle 4m x 4m + 1m overhang - 1 room log cabin. (At Loghouse we offer free delivery to most UK postcodes. Please contact us for more information.)CABIN DETAILS Wall thickness 45mm Size 4m x 4m (13.1ft x 13.1ft) Roof Bitumen Shingles Ridge height 2535mm Wall height 2145mm Floor bearers 45mm x 50mm Floor & Roof Boards 19mm Windows Wooden, 16mm double glazing, single point mechanism -
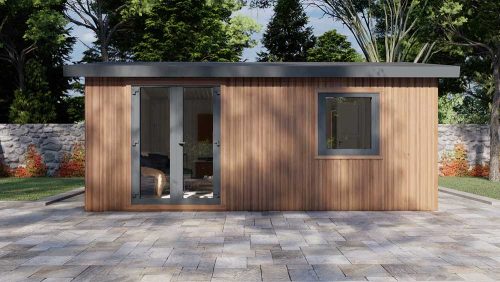
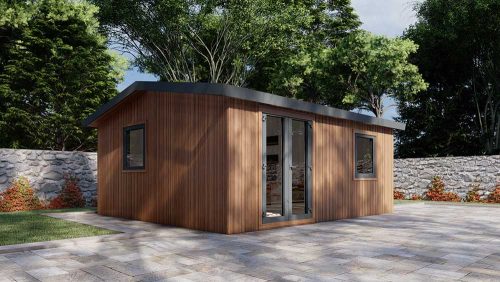 Eco Garden Room delivered and assembled. Also available in the following sizes:
Eco Garden Room delivered and assembled. Also available in the following sizes:- 3.0m x 3.3m* (Link Here)
- 4.2m × 3.4m* (Link Here)
- 4.2m × 4.4m* (Link Here)
- 5.2m × 3.4m* (Link Here)
- 5.2m × 4.4m* (Link Here)
- 6.2m × 3.4m* (Link Here)
- 6.2m × 4.4m* (Link Here)
- 9.2m × 4.4m* (Link Here)
ECO GARDEN ROOM DETAILS EPS Insulated 150mm, SIP roof total thickness 217 mm EPS Insulated 100mm , SIP walls total thickness 243 mm Size 5.8m x 5m Frame & Foundations Ground screws and insulated SIP, where ground conditions are suitable Flooring Laminate Flooring Insulation EPS 100mm Windows & Doors Grey UPVC Double External Cladding THERMO WOOD Roofing System Grey Insulated Classic Metal Internal Cladding 11mm T&G Gutters & Downpipes Included -
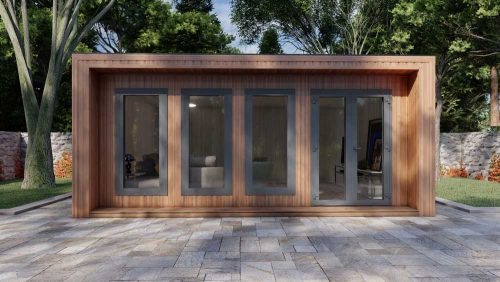
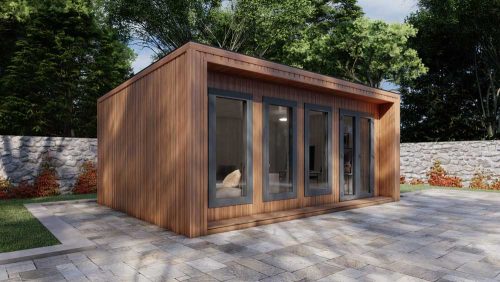 Eco Garden Room delivered and assembled. Also available in the following sizes:
Eco Garden Room delivered and assembled. Also available in the following sizes:- 3.0m x 3.3m* (Link Here)
- 4.2m × 3.4m* (Link Here)
- 4.2m × 4.4m* (Link Here)
- 5.2m × 3.4m* (Link Here)
- 5.2m × 4.4m* (Link Here)
- 5.8m × 5.0m* (Link Here)
- 6.2m × 4.4m* (Link Here)
ECO GARDEN ROOM DETAILS EPS Insulated 150mm, Insulated roof total thickness 217mm EPS Insulated 100mm , walls total thickness 184mm Size 6.2m x 3.4m (20.3ft x 9.8ft) Frame & Foundations Ground screws and insulated SIP, where ground conditions are suitable Flooring Laminate Flooring Insulation EPS 100mm Windows & Doors Grey UPVC Double External Cladding THERMO WOOD Roofing System Grey Insulated Classic Metal Internal Cladding 11mm T&G Gutters & Downpipes Included -
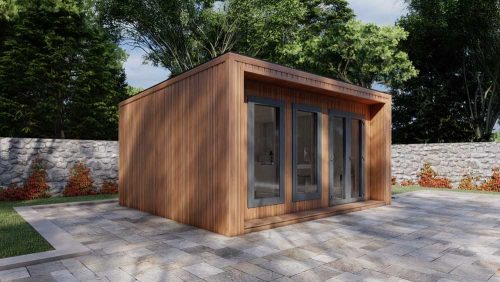
 Eco Garden Room delivered and assembled. Also available in the following sizes:
Eco Garden Room delivered and assembled. Also available in the following sizes:- 3.0m x 3.3m* (Link Here)
- 4.2m × 3.4m* (Link Here)
- 4.2m × 4.4m* (Link Here)
- 5.2m × 4.4m* (Link Here)
- 5.8m × 5.0m* (Link Here)
- 6.2m × 3.4m* (Link Here)
- 6.2m × 4.4m* (Link Here)
- 9.2m × 4.4m* (Link Here)
ECO GARDEN ROOM DETAILS EPS Insulated (150mm) roof total thickness 217mm EPS Insulated (100mm) walls total thickness 184mm Size 5.2m x 3.4m Frame & Foundations Ground screws and insulated SIP, where ground conditions are suitable Flooring Laminate Flooring Insulation EPS 100mm Windows & Doors Grey UPVC Double External Cladding THERMO WOOD Roofing System Grey Insulated Classic Metal Internal Cladding 11mm T&G Gutters & Downpipes Included -
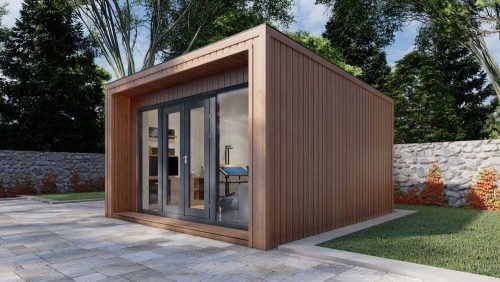
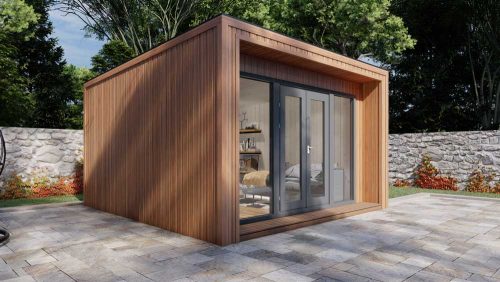 Eco Garden Room delivered and assembled. Also available in the following sizes:
Eco Garden Room delivered and assembled. Also available in the following sizes:- 3.0m x 3.3m* (Link Here)
- 4.2m × 3.4m* (Link Here)
- 5.2m × 3.4m* (Link Here)
- 5.2m × 4.4m* (Link Here)
- 5.8m × 5.0m* (Link Here)
- 6.2m × 3.4m* (Link Here)
- 6.2m × 4.4m* (Link Here)
ECO GARDEN ROOM DETAILS EPS Insulated (150mm) roof total thickness 217mm EPS Insulated (100mm) walls total thickness 184mm Size 4.2m x 4.4m (13.7ft x 14.4ft) Frame & Foundations Ground screws and insulated SIP, where ground conditions are suitable Flooring Laminate Flooring Insulation EPS 100mm Windows & Doors Grey UPVC Double External Cladding THERMO WOOD Roofing System Grey Insulated Classic Metal Internal Cladding 11mm T&G -

 Eco Garden Room delivered and assembled. Also available in the following sizes:
Eco Garden Room delivered and assembled. Also available in the following sizes:- 3.0m x 3.3m* (Link Here)
- 4.2m × 3.4m* (Link Here)
- 4.2m × 4.4m* (Link Here)
- 5.2m × 3.4m* (Link Here)
- 5.2m × 4.4m* (Link Here)
- 5.8m × 5.0m* (Link Here)
- 6.2m × 3.4m* (Link Here)
ECO GARDEN ROOM DETAILS EPS Insulated 150mm, Insulated roof total thickness 217mm EPS Insulated 100mm , walls total thickness 184mm Size 6.2m x 4.4m (20.3ft x 14.4ft) Frame & Foundations Ground screws and insulated SIP, where ground conditions are suitable Flooring Laminate Flooring Insulation EPS 100mm Windows & Doors Grey UPVC Double External Cladding THERMO WOOD Roofing System Grey Insulated Classic Metal Internal Cladding 11mm T&G Gutters & Downpipes Included -
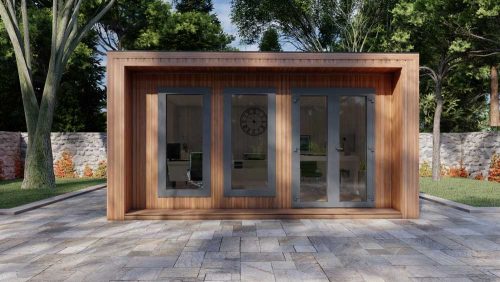
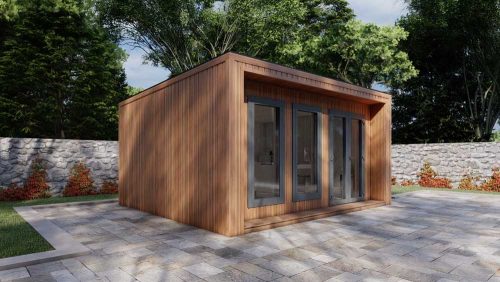 Eco Garden Room delivered and assembled. Also available in the following sizes:
Eco Garden Room delivered and assembled. Also available in the following sizes:- 3.0m x 3.3m* (Link Here)
- 4.2m × 3.4m* (Link Here)
- 4.2m × 4.4m* (Link Here)
- 5.2m × 3.4m* (Link Here)
- 5.8m × 5.0m* (Link Here)
- 6.2m × 3.4m* (Link Here)
- 6.2m × 4.4m* (Link Here)
- 9.2m × 4.4m* (Link Here)
ECO GARDEN ROOM DETAILS EPS Insulated (150mm) roof total thickness 217mm EPS Insulated (100mm) walls total thickness 184mm Size 5.2m x 4.4m (17.1ft x 14.4ft) Frame & Foundations Ground screws and insulated SIP, where ground conditions are suitable Flooring Laminate Flooring Insulation EPS 100mm Windows & Doors Grey UPVC Double External Cladding THERMO WOOD Roofing System Grey Insulated Classic Metal Internal Cladding 11mm T&G Gutters & Downpipes Included -
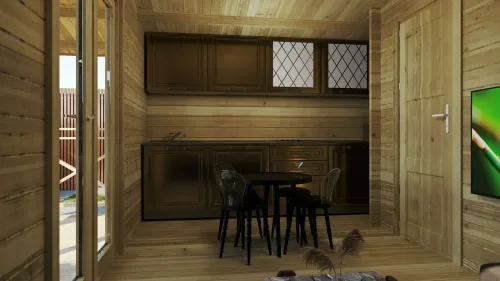
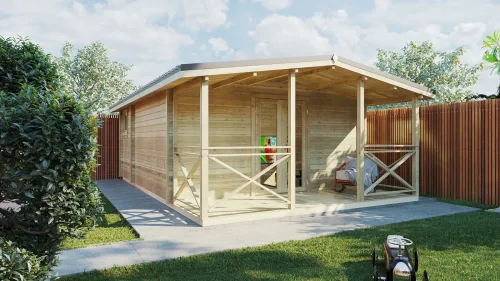 One bed type E - 1 bedroom log cabin (At Loghouse we offer free delivery to most UK postcodes. Please contact us for more information.)
One bed type E - 1 bedroom log cabin (At Loghouse we offer free delivery to most UK postcodes. Please contact us for more information.)CABIN DETAILS Wall thickness 45mm Size 5m x 5.8m + 1.5m (16.4ft x 19ft + 5ft ) Roof Bitumen Shingles Ridge height 2600mm Wall height 2210mm Floor bearers 50mm x 100mm Floor & Roof Boards 19mm Windows Wooden, 16mm double glazing, single point mechanism -
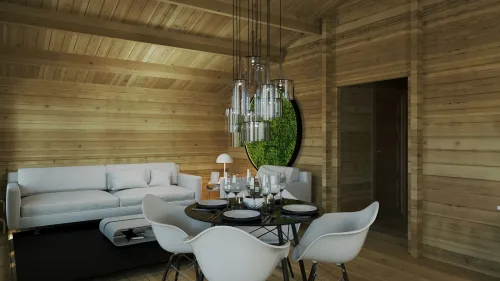
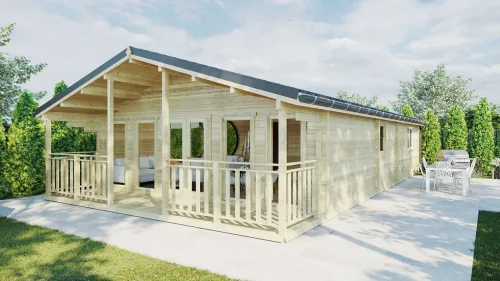 Three bedroom D log cabin (At Loghouse Factory we offer free delivery to most UK postcodes. Please contact us for more information.)
Three bedroom D log cabin (At Loghouse Factory we offer free delivery to most UK postcodes. Please contact us for more information.)CABIN DETAILS Walls 45mm/60mm Size 7.0m x 12.5m Roof Bitumen Shingles Ridge height 3300mm Wall height 2275mm Floor bearers 50mm x 100mm Floor & Roof Boards 19mm Windows Wooden, 16mm double glazing, single point mechanism -
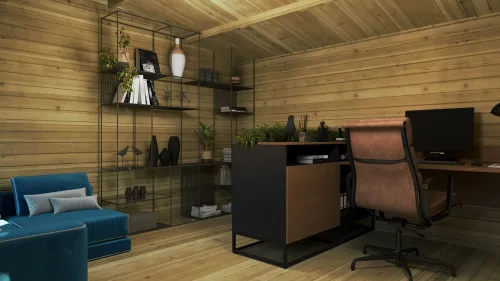
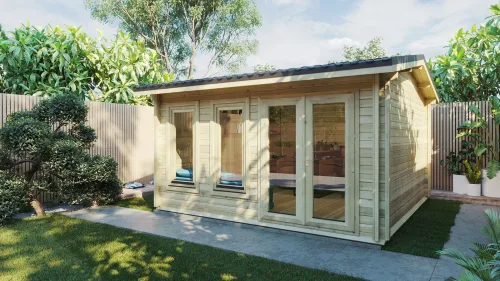 Ripon one-room log cabin. Also available in 4m x 4m. Please check it here. (At Loghouse Factory we offer free delivery to most UK postcodes. Please contact us for more information.)
Ripon one-room log cabin. Also available in 4m x 4m. Please check it here. (At Loghouse Factory we offer free delivery to most UK postcodes. Please contact us for more information.)CABIN DETAILS Walls 45mm Size 5m x 3m (16.4ft x 9.8ft) Roof Bitumen Shingles Ridge height 2500mm Wall height 2100mm Floor bearers 45mm x 50mm Floor & Roof Boards 19mm Windows Wooden, 16mm double glazing, single point mechanism -
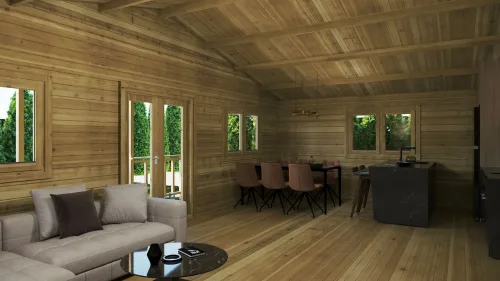
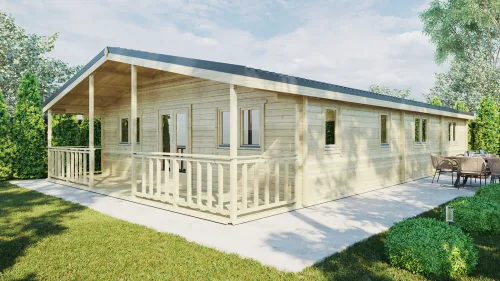 Four bed type A - 4 bedroom log cabin. (At Loghouse we offer free delivery to most UK postcodes. Please contact us for more information.)
Four bed type A - 4 bedroom log cabin. (At Loghouse we offer free delivery to most UK postcodes. Please contact us for more information.)CABIN DETAILS Wall thickness 60mm/70mm Size 8m x 13.5m (26ft x 39ft) Roof Bitumen Shingles Ridge height 3185mm Wall height 2145mm Floor bearers 50mm x 100mm Floor & Roof Boards 19mm Windows Wooden, 16mm double glazing, single point mechanism -
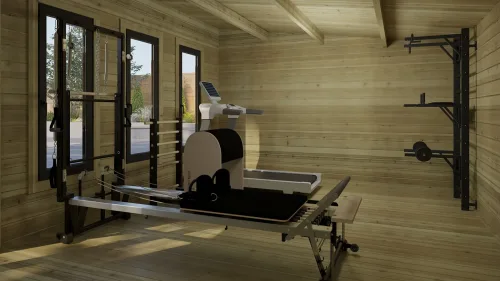
 Salford - garden log cabin (Delivery time up to 21 days) Also Available in: (At Loghouse we offer free delivery to most UK postcodes. Please contact us for more information.)
Salford - garden log cabin (Delivery time up to 21 days) Also Available in: (At Loghouse we offer free delivery to most UK postcodes. Please contact us for more information.)CABIN DETAILS Wall thickness 45mm Size 5m x 5m (16.4ft x 16.4ft) Roof Bitumen Shingles Ridge height 2600mm Wall height 2080mm Floor bearers 45mm x 50mm Floor & Roof Boards 19mm Windows Wooden, 16mm double glazing, single point mechanism -

 Carlisle 4m x 5m + 1m overhang - 1 room log cabin. (At Loghouse we offer free delivery to most UK postcodes. Please contact us for more information.)
Carlisle 4m x 5m + 1m overhang - 1 room log cabin. (At Loghouse we offer free delivery to most UK postcodes. Please contact us for more information.)CABIN DETAILS Wall thickness 45mm Size 4m x 5m (13.1ft x 16.4ft) Roof Bitumen Shingles Ridge height 2535mm Wall height 2145mm Floor bearers 45mm x 50mm Floor & Roof Boards 19mm Windows Wooden, 16mm double glazing, single point mechanism -

 Carlisle 6m x 4m + 1m overhang - 1 room log cabin. (At Loghouse we offer free delivery to most UK postcodes. Please contact us for more information.)
Carlisle 6m x 4m + 1m overhang - 1 room log cabin. (At Loghouse we offer free delivery to most UK postcodes. Please contact us for more information.)CABIN DETAILS Wall thickness 45mm Size 6m x 4m (19.7ft x 13.1ft) Roof Bitumen Shingles Ridge height 2535mm Wall height 2145mm Floor bearers 45mm x 50mm Floor & Roof Boards 19mm Windows Wooden, 16mm double glazing, single point mechanism
